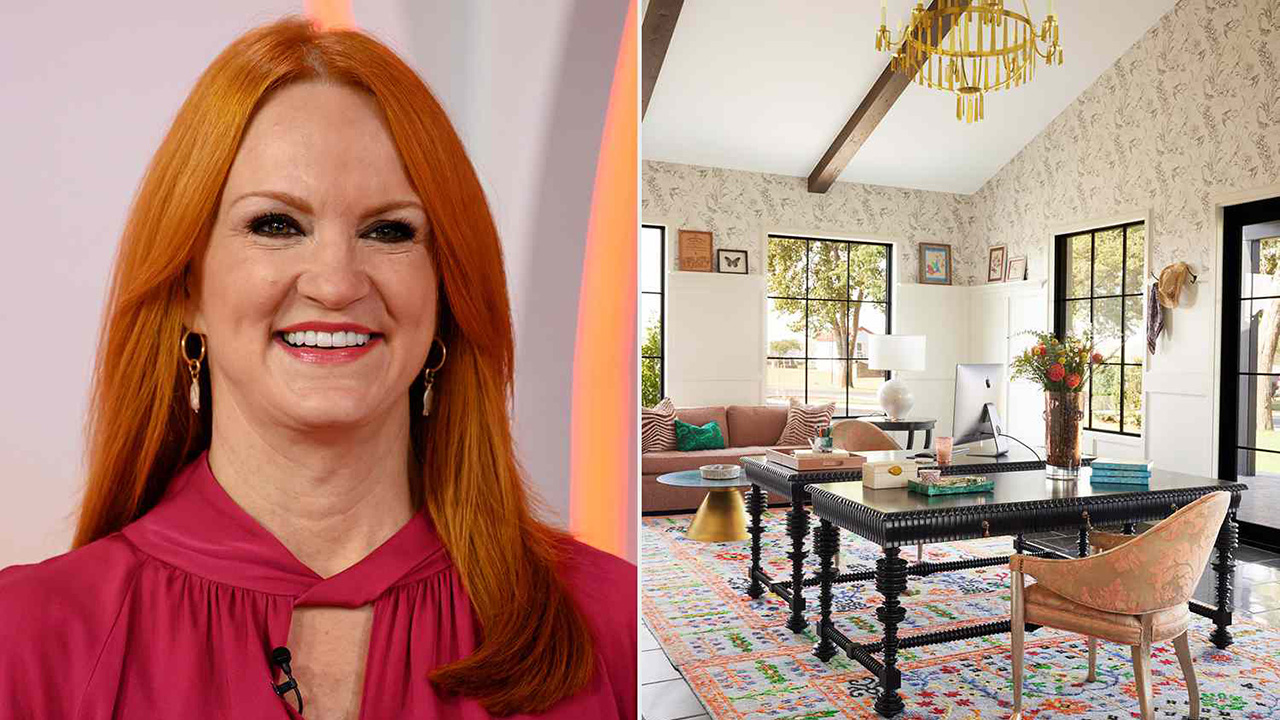Food Network star Ree Drummond builds new Oklahoma ranch house.
Replacing Family Home with Dream Modern Farmhouse
The Food Network star Ree Drummond (55) recently showcased her beautiful new house built on the location of her previous family ranch house in Pawhuska, Oklahoma. Filled with cozy spaces perfect for family gatherings and a state-of-the-art kitchen ideal for a Food Network star, the new house combines a sleek modern design with a warm, homey feel.
Saying Goodbye to the Old and Building New
In an interview, Ree explained their decision to build a new house stemmed from the numerous issues with their previous home, including foundation problems, plumbing troubles, and water damage. While the original 50-year-old house held sentimental value as the place where Ree and Ladd raised their five children, the extensive repairs required became too daunting.
Spanish Ranch Meets Modern Comfort: Design Vision
Building began in 2021 with the help of Ree’s dream team: Tulsa designer Sherri Duvall and her architect husband John Duvall. The design incorporates Spanish ranch elements like arched doorways and exposed wood beams, alongside a contemporary color scheme of charcoal, blue, and rust with pops of yellow throughout the house.
Light-filled living Room for Entertaining
The heart of the house is the light-filled living room featuring doors leading outdoors and a comfortable seating arrangement with a mix of gray and orange armchairs and couches accented by a large patterned ottoman. A secondary seating area offers a more sophisticated feel with four brown leather chairs and a coffee table.
Related: Farmhouse Chandeliers
Cozy Spaces for Family and Guests
Another inviting space is the lounge, featuring a built-in navy blue bookcase showcasing family photos and mementos alongside a cherished landscape painting that belonged to Ladd’s parents. A plush couch and leather club chairs provide a perfect spot for relaxation.
A Dream Kitchen for the Food Network Star
The house’s centerpiece is undeniably the spacious kitchen designed to be perfect for Ree’s culinary passion. A massive white marble island provides ample workspace for preparing large family meals. A first-time addition for Ree, a pot rack hangs conveniently above the stove, and according to the blog post, it has already inspired her to cook more often. The well-equipped pantry offers ample storage with cabinets, shelves, and a dedicated prep sink.
Casual Breakfast Nook with a View
Leading off the kitchen is a casual breakfast nook with a cushioned corner banquette bathed in natural light from large windows offering a scenic view of the ranch. While Ree admits she and Ladd are still getting used to the banquette, the kids have already claimed it as their favorite spot.
Ree’s Dream Home Office
The new house also features Ree’s dream home office, a space she never had before. Designed with floral wallpaper and a colorful rug, the office boasts double desks for spreading out work and a touch of elegance.
Luxurious Primary Bedroom Suite
The master bedroom centers around a regal four-poster bed that immediately captures Ree’s heart. The room also features a cozy seating area by the picture windows and French doors leading out to a large balcony.
Ree’s dream closet provides ample storage with shelves, racks, drawers for accessories, and a dedicated cubby for her boot collection.
Guest Bathroom Retreat
The guest bathroom provides a luxurious experience with a turquoise mosaic tile floor, a grand pedestal tub, and captivating Southwestern-style wallpaper.
Celebrating Easter in the New Kitchen
The Drummond family recently celebrated Easter together, enjoying their first-holiday feast prepared in the new kitchen. Ree shared a time-lapse clip on her Instagram Stories showcasing the family’s hustle and bustle as they prepared the big meal in their beautiful new space.


